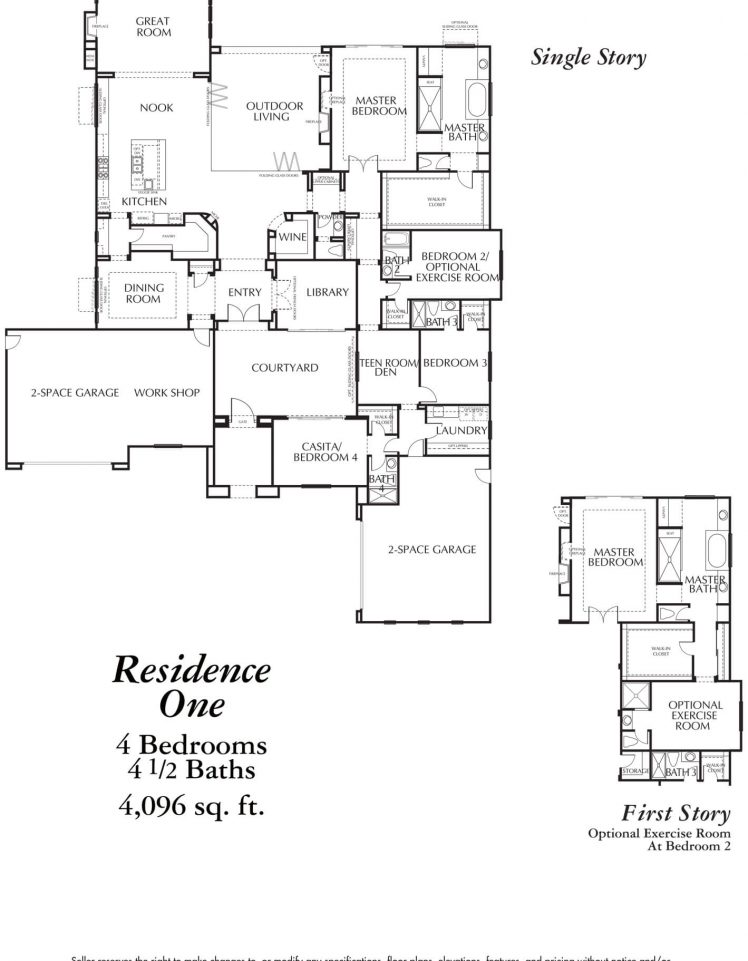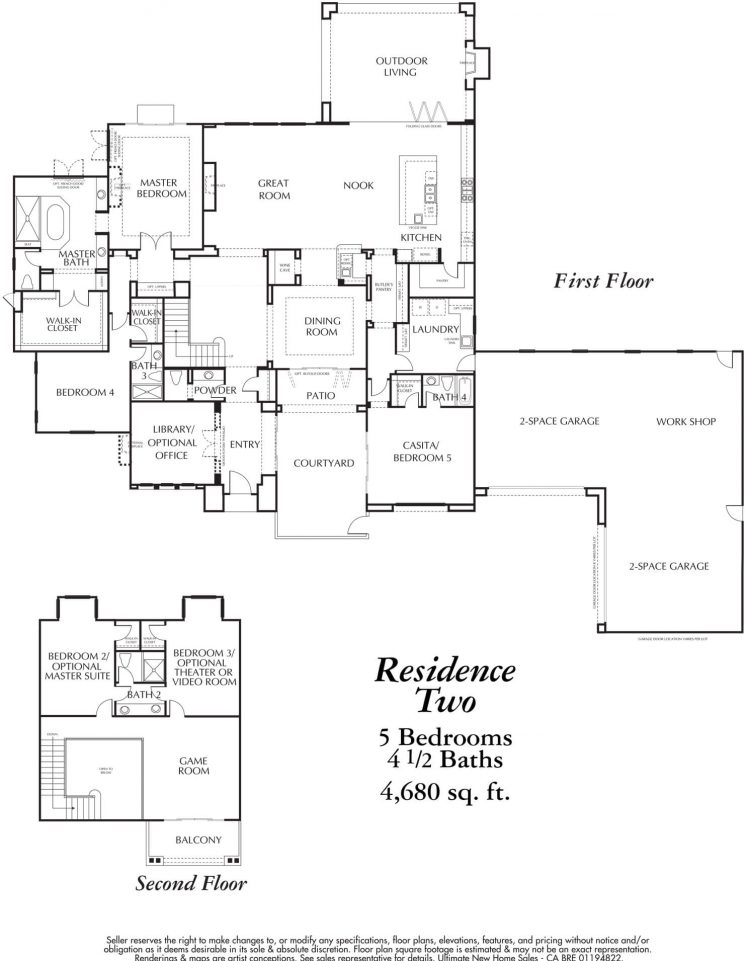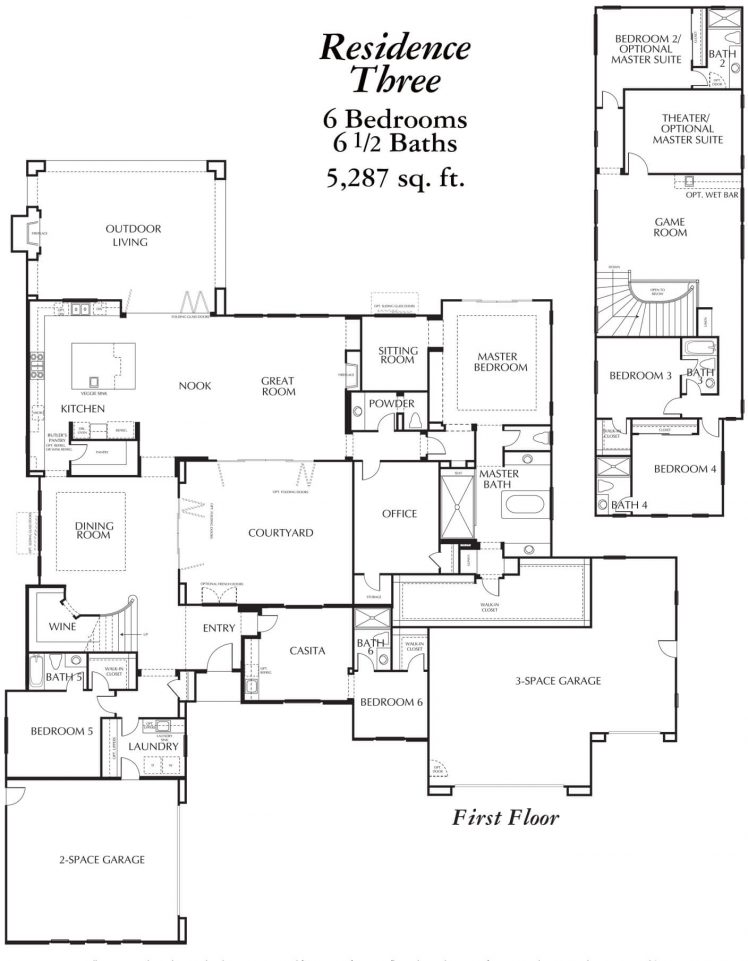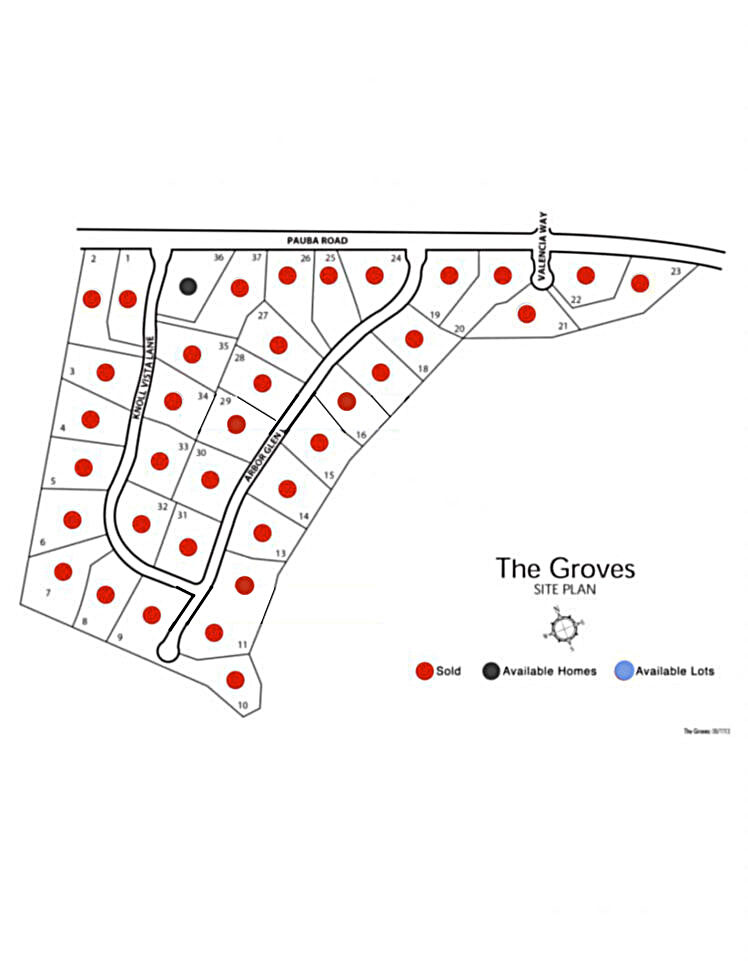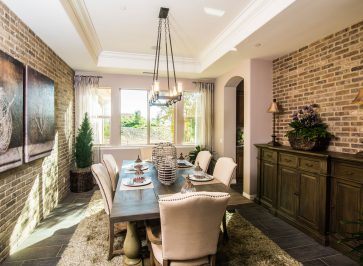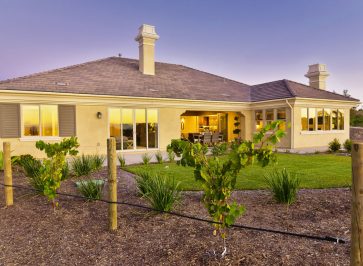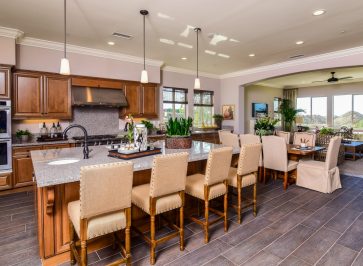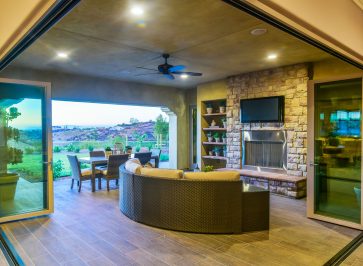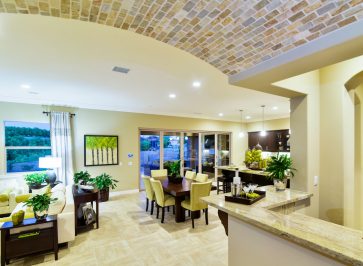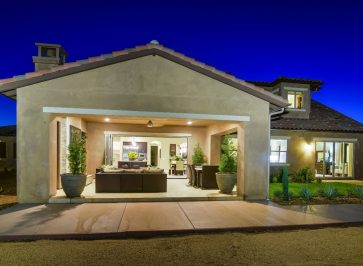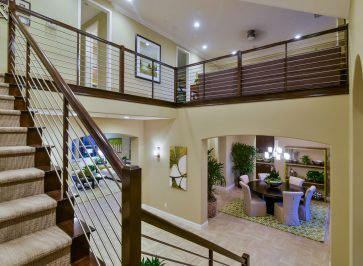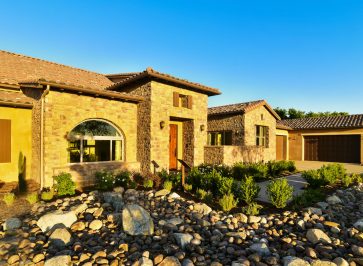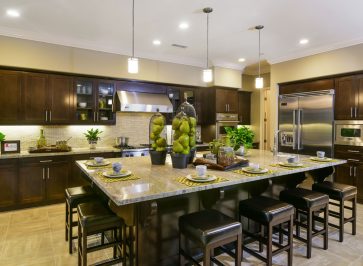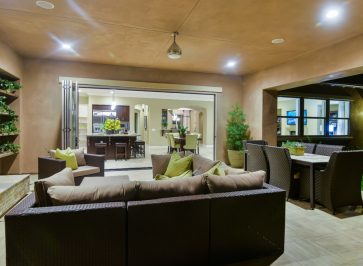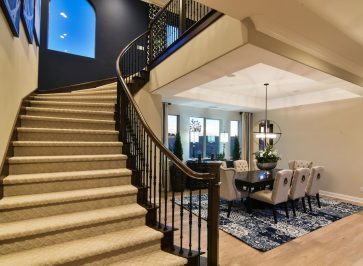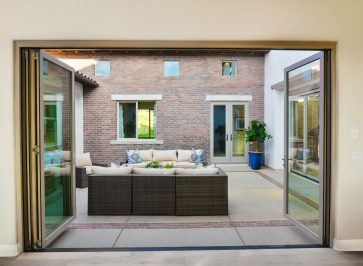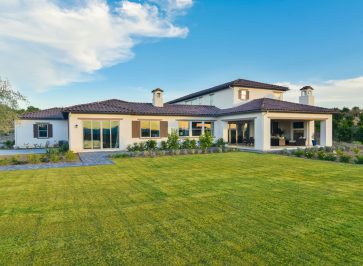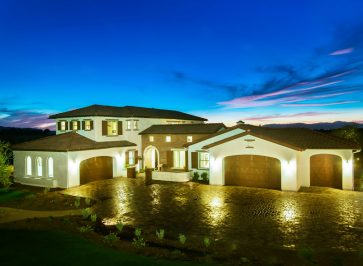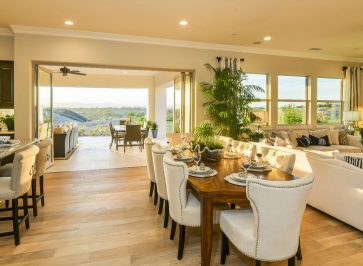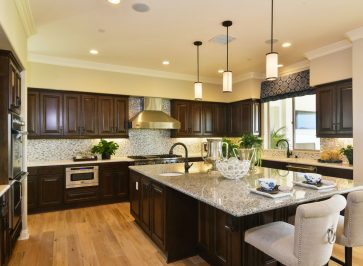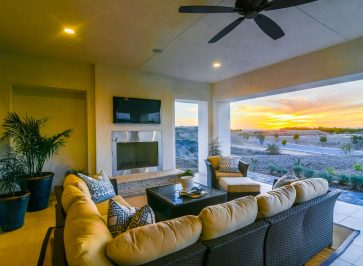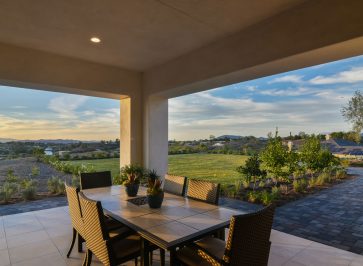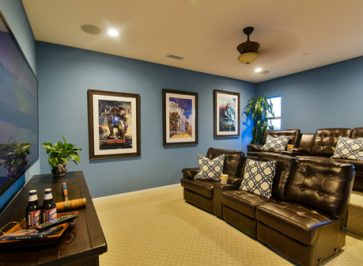The Groves
Community Story
SOLD OUT
Discover The Groves…a jewel in the Temecula Wine Country, offering sweeping views of the majestic San Jacinto Mountains. This enclave of just 37 expansive home sites features stately one- and two-story residences that take advantage of spectacular hillside views. Timeless design and enduring quality are the hallmarks of The Groves, where attention to function with elegance is expressed in exquisitely crafted finishes and upscale amenities.
Surrounded by lovely rural wine country, The Groves offers charm, majestic beauty and metropolitan convenience. This ideal location is surrounded by vineyards yet is just minutes from Temecula shopping and only an hour’s drive to San Diego, Orange County or the Palm Springs area. Weekends at The Groves go from serene and peaceful to culturally exciting in moments. You’ll find art, culture, festivals, outdoor summer concerts and theatre productions are a common occurrence in Temecula. With more than 35 vineyards at your doorstep be among the first to sample the rewards of a great grape harvest, or dazzle your taste buds with culinary delights at local gourmet restaurants. Visual beauty abounds, especially when seen from a hot air balloon or from the ground at the annual Temecula Valley Balloon & Wine Festival.
And for outdoor enthusiasts, there are more than 90 miles of bicycle trails throughout the Temecula Valley, as well as hiking and exploring at the Santa Rosa Plateau Ecological Reserve, fishing at Vail Lake Resort, horseback riding, several impressive golf courses and more. If you’re feeling lucky or want to catch some live music, Pechanga Casino is not far from home.
This amazing community has it all—education through the Temecula Valley School District—and abundant recreation—more than 30 parks and close to 22 miles of hiking trails. An exceptional lifestyle awaits you, at The Groves.

